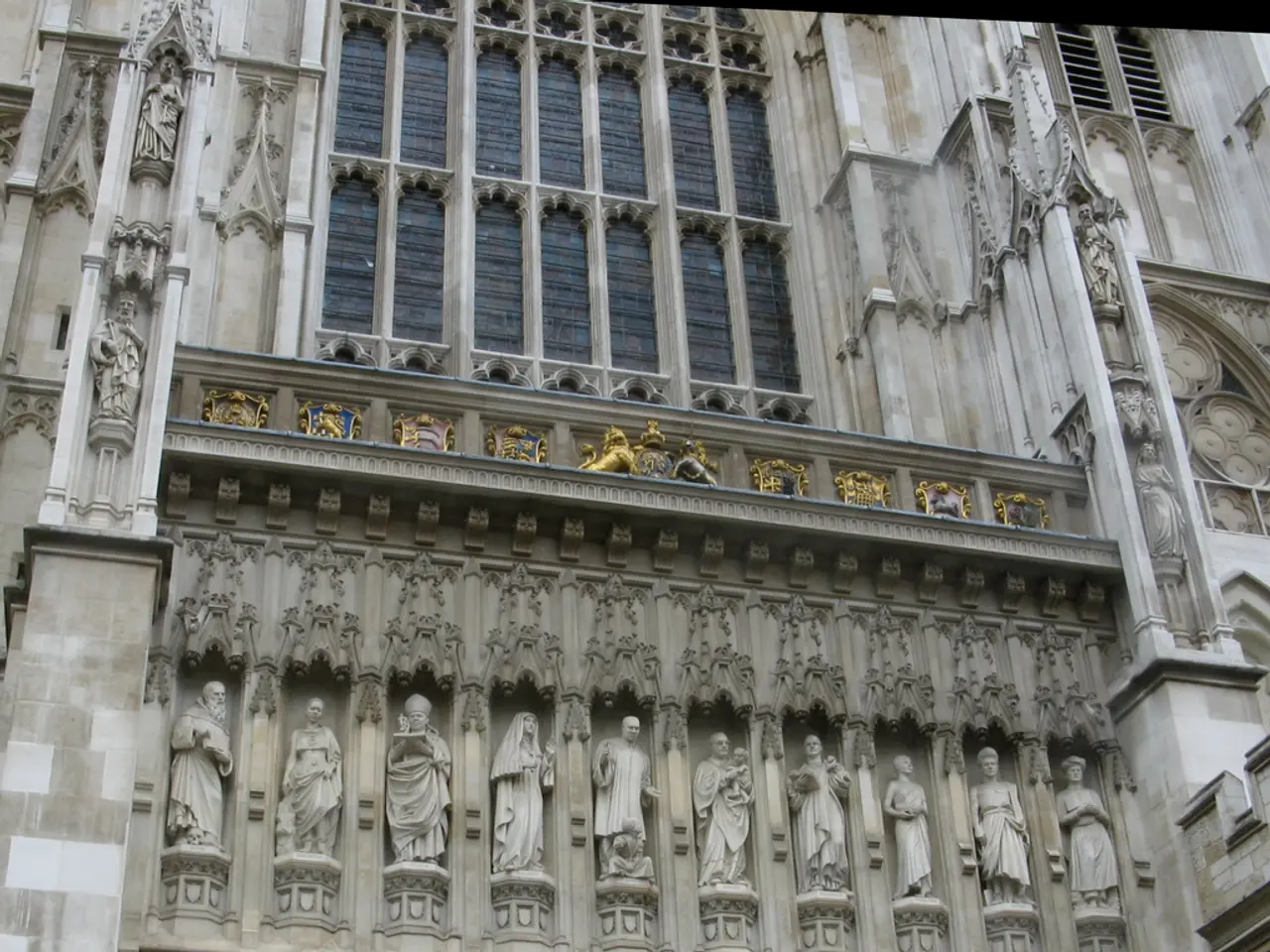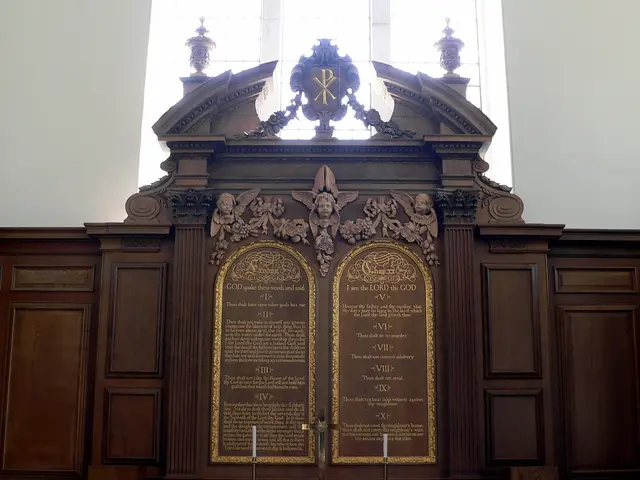Revived Radiance of Melbourne Apartment Building Spotlights Common Glass Blocks
In the heart of Melbourne's Auburn Village, the Newburgh Light House, a ten-storey apartment block, stands as a beacon of functional and environmentally sustainable design. This modern architectural marvel, designed by Splinter Society, showcases the timeless beauty and practicality of glass blocks in contemporary architecture.
Originating in the late 1800s by Frenchman Gustave Falconnier, glass blocks have a rich history that is closely linked to the broader innovations of modern architecture[1]. Initially made as hollow blocks in various shapes, they became commercially popular for their ability to allow light flow while maintaining privacy and thermal stability[1].
The Newburgh Light House is a testament to this legacy, with its translucent facades and recessed glazing on both north and south sides, meticulously designed to maximise light and views[2]. The internal finish features a harmonious blend of timber panelling, natural stone, and ceramic tiles, creating a warm and inviting atmosphere.
Each full-level residence in the Newburgh Light House is accessed directly through the lift or stairs, offering residents a touch of luxury and convenience. The ground level houses a small coffee shop, its bluestone cobbles forming a pixelated pattern for permeability, adding to the building's unique charm.
The adaptable design of the residences caters to a diverse range of residents, from young families to individuals sharing a flat[3]. Most residences are two-bedroom apartments, but there is also a duplex and a bespoke top-floor penthouse, ensuring there's an option for everyone.
One of the standout features of the Newburgh Light House is the use of glass blocks, which create a changing light effect throughout the day, casting a beautiful glow on the building's exterior[4]. This innovative use of glass blocks not only enhances the aesthetic appeal of the building but also serves a practical purpose, as they meet the stringent fire, acoustic, and light requirements[5].
Splinter Society, the architects behind the Newburgh Light House, have also made a name for themselves with other notable projects, including the Hawthorn Gable House and a masterplan for Metung Hot Springs[6]. Their commitment to sustainable and functional design is evident in each of their projects, making them a respected name in the architectural community.
Constructed on a particularly tricky 50 sq m site next to a historic train station and VicTrack trainlines, the Newburgh Light House is a testament to ingenious design and careful planning[7]. The use of prefabricated elements addressed construction constraints, ensuring the project was completed efficiently and to the highest standards.
The Newburgh Light House, with its glass block facades and sustainable design, stands as a shining example of modern architecture's ability to blend form and function, beauty and practicality. Its innovative use of glass blocks not only adds to its aesthetic appeal but also ensures it is a sustainable and functional living space for its residents.
For those interested in learning more about the Newburgh Light House or Splinter Society's other projects, consulting local Melbourne architectural databases or heritage records would be recommended.
References: 1. Glass Blocks: History, Types, and Applications 2. Newburgh Light House: A Sustainable Housing Solution 3. Newburgh Light House: Adaptable Living for All 4. Newburgh Light House: The Light Effect 5. Newburgh Light House: Meeting Stringent Requirements 6. Splinter Society: A Leader in Sustainable Design 7. Newburgh Light House: A Challenge in Urban Planning
The Newburgh Light House, with its interior design that harmoniously blends timber panelling, natural stone, and ceramic tiles, fosters a warm and inviting lifestyle within a sustainable living environment. This home-and-garden space showcases Splinter Society's commitment to functional and environmentally sustainable design, echoing the legacy of glass blocks and their practical contributions to modern architecture.





