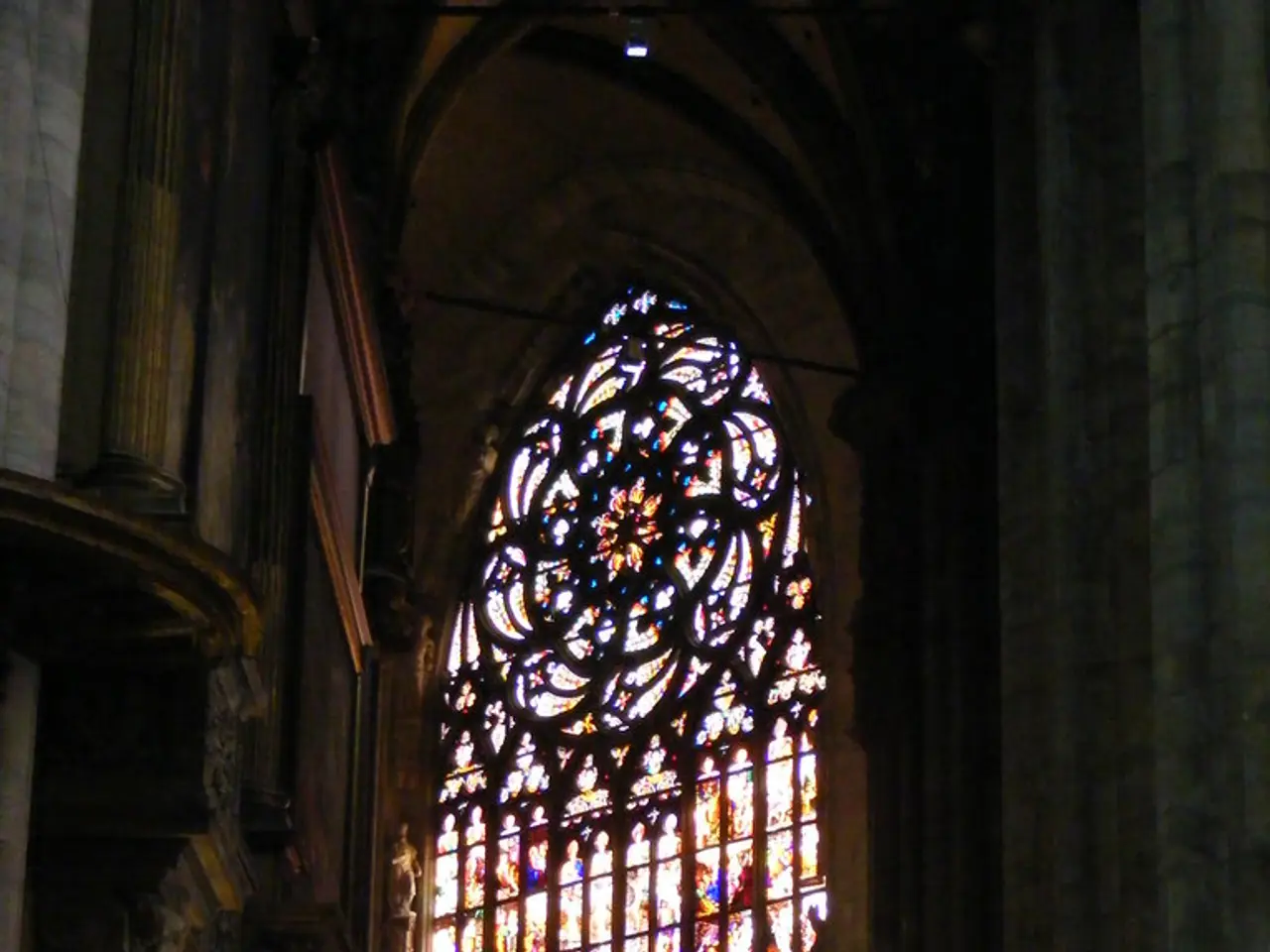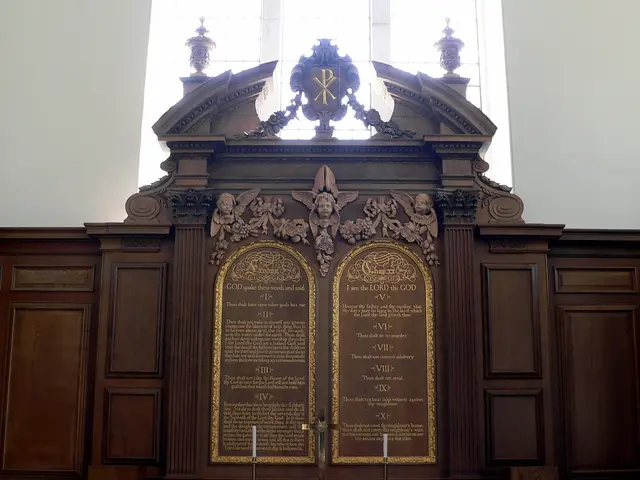Revamped Melbourne Apartment Building Showcases Renewed Glamour with Iconic Glass Block Design
Newburgh Light House in Melbourne Shines as a Modern Architectural Marvel
The Newburgh Light House, a ten-storey apartment block located in Melbourne's Auburn Village, is making waves in the architectural world with its innovative design. This striking structure, designed by Splinter Society, showcases the unique benefits of glass block material in modern architecture.
Nestled next to a historic train station and VicTrack trainlines, the Newburgh Light House stands on a challenging 50 sq m site. Yet, it manages to rise above the constraints, demonstrating how glass blocks can be used to create a modern architectural landmark that is both functional and visually striking.
The use of glass blocks in the Newburgh Light House offers several advantages. For instance, they allow up to 92% visible light to pass through while diffusing it, providing bright, naturally lit spaces without compromising privacy. This means residents can enjoy daylighting without the need for curtains or blinds.
Moreover, glass blocks are engineered for high impact resistance, fire ratings, and can even be hurricane or tornado resistant, making them a secure and long-lasting building material. Their good thermal insulation properties also help reduce heating and cooling costs, contributing to energy efficiency.
Sustainability is another key benefit. Glass blocks can be made from recycled glass, promoting environmental sustainability by conserving resources and reducing landfill waste. The Newburgh Light House, for example, is a highly sustainable housing solution that incorporates these principles.
Aesthetic versatility is another strength. Glass blocks come in over 100 patterns, finishes, and colours, allowing architects wide creative freedom. In the Newburgh Light House, the glass blocks create a changing light effect throughout the day, while the translucent facades, combined with reflective finishes, form a lantern to the public realm.
Other surfaces of the Newburgh Light House are clad in metal panels with intricate detailing, adding to its visual appeal. The ground level features a small coffee shop with bluestone cobbles forming a pixelated pattern for permeability.
The interior design continues the grid theme with timber panelling, natural stone, and ceramic tiles. Each full-level residence is accessed directly through the lift or stairs, eliminating the need for hallways or corridors.
The Newburgh Light House meets stringent fire, acoustic, and light requirements using glass blocks and prefabricated elements. The architects have even incorporated a garage into the design, using a car stacker.
Splinter Society, the architects behind the Newburgh Light House, are known for their focus on functional sustainability. They have designed other projects, including the Hawthorn Gable House and a masterplan for Metung Hot Springs.
The glass block, first patented in 1886, has a rich history in architecture. It was used in the Maison de Verre in Paris in 1932 and more recently, in Chanel's flagship store in Amsterdam by MVRDV in 2016. Renzo Piano also used over 13,000 bespoke glass blocks in the Maison Hermes in Tokyo in 2001.
For more information about Splinter Society and their projects, visit splintersociety.com.
With most apartments being two-bedroom, the Newburgh Light House also offers a duplex and a bespoke top-floor penthouse. The north and south facades use glass blocks and recessed glazing to maximize light and views.
In conclusion, the Newburgh Light House in Melbourne is a shining example of how glass block material can be used to create modern architecture that balances natural light diffusion, privacy, safety, energy efficiency, sustainability, and design flexibility.
Incorporating the glass block material into its design, Splinter Society's Newburgh Light House in Melbourne presents a compelling case for sustainable living in home-and-garden settings, demonstrating how such choices can contribute to a more environmentally-friendly lifestyle.
Notably, one of the distinctive features of the Newburgh Light House is its ability to conserve resources through the use of recycled glass in the construction of its glass blocks, representing a proactive approach to sustainable living in modern architecture and home design.





