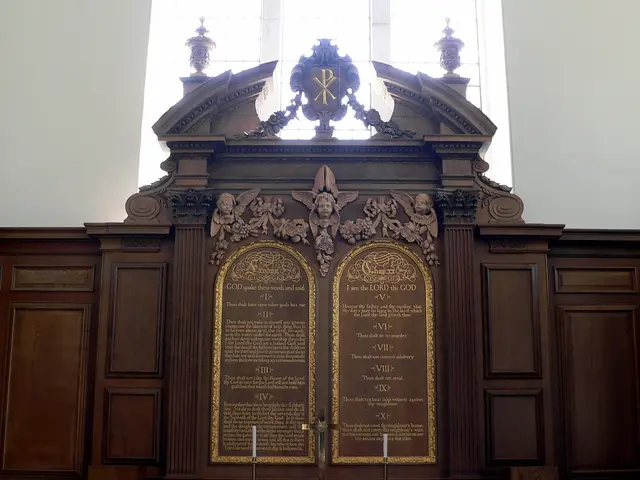Residential Property Known as Hannah Arendt House
In Lille's Rives de la Haute-Deûle district, French architectural firm Coldefy has completed Hannah Arendt House, a 43-unit development of sustainable social homes. The project, situated between an urban park and the Deûle River, stands as a vital component of an urban renewal plan aiming to harmonize environmental preservation and economic growth.
The previous industrial brownfield site, once associated with the textile industry, has been reimagined as a contemporary eco-district, where housing, workspaces, and public areas coalesce in harmony. Coldefy's design merges a minimalist architectural aesthetic with subtle nods to the site's industrial past, using a robust concrete framework and neutral grey brickwork.
Decorative Moucharabieh brick elements subtly add rhythm and texture, creating a striking visual identity for the building. Private balconies for each apartment and shared communal terraces were added despite the original competition brief not specifying outdoor spaces, ensuring residents can enjoy both privacy and shared experiences.
The layout is deliberately designed to maximize views of the river and green spaces, fostering a connection to the natural environment. Each apartment offers a river-facing outlook, while the communal terraces provide elevated perspectives of Lille's evolving urban landscape.
Inside, the focus is on simplicity and functionality, complemented by moments of softness. Natural light and a sense of openness are emphasized throughout the interiors. Shared green areas between the buildings encourage social interaction, with pathways and planting connecting residents to the wider eco-district.
Hannah Arendt House's environmentally-friendly credentials are reinforced by its E+C- certification, recognizing Positive Energy and Carbon Reduction Buildings in France. The choice of materials, such as grey brick and concrete elements, balances durability with the creation of a welcoming, human-scale development.
Isabel Van Haute, founding partner at Coldefy, explained their design philosophy: "We aimed to create social housing that is both functional and inspirational. By carefully considering scale, form, materials, and the building's relationship to its natural surroundings, we hope to create a place that feels inviting, personal, and connected, giving residents a true sense of belonging."
The design of Hannah Arendt House, inspired by sustainable living principles, complements its eco-district environment by incorporating decorative Moucharabieh brick elements and sharing communal terraces that merge residential areas with home-and-garden spaces. As part of Lille's urban renewal plan, the reimagined industrial site offers a connection to the natural environment, fostering a lifestyle that encourages social interaction and promotes historicalrc references while prioritizing environmental preservation.







