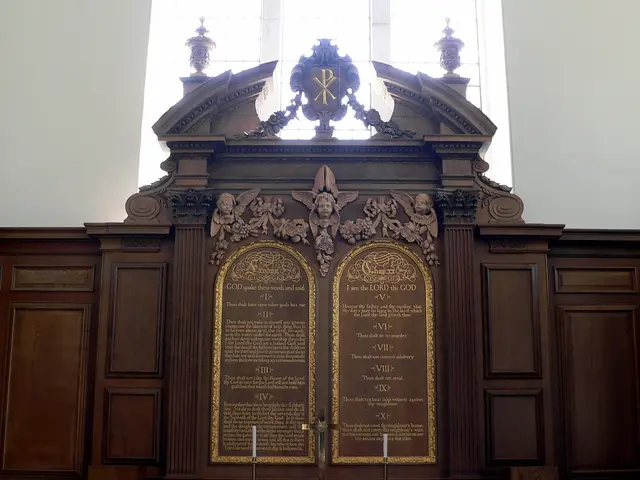Planning a loft renovation? Here's the lowdown on the essentials
Meeting the Minimum Head Height Requirement in Loft Conversions
When considering a loft conversion for your home, it's important to understand that the space must meet certain requirements to comply with building regulations. One of the key considerations is the minimum head height.
The minimum head height requirement for a loft conversion to meet building regulations is generally 2.2 metres (about 7 feet 3 inches) from the floor to the highest point of the ceiling joists across at least half of the usable floor area. This ensures the loft space is comfortable and safe to use.
Key details include:
- This 2.2m height typically must apply across the majority or at least half of the new floor area, not just at a single point.
- The height is measured from the finished floor level to the ceiling joists or underside of the roof structure.
- Older properties (e.g., Victorian homes) may have lower loft heights, potentially making conversions more challenging but not impossible.
- Structural considerations are crucial, especially in trussed roof constructions, since beams may need to be reworked while maintaining support according to building regulations.
- Achieving the head height requirement might involve alterations like raising the roof (e.g., mansard conversions) or adjusting the internal joisting to maximize usable height.
Ensuring the loft meets the 2.2m minimum head height over a substantial part of the floor is fundamental for complying with building regulations related to loft conversions. This requirement helps maintain safe, comfortable spaces suitable for regular use.
If head height is less than 2.2m, significant structural alterations or different types of conversions might be needed to satisfy regulations and practical usability.
Other important considerations in a loft conversion include:
- Not all homes are suitable for a loft conversion. Factors that may prevent conversion include insufficient height, being in a conservation area or listed building, or not owning the freehold on the loft space.
- If your home is semi-detached or terraced, you will need to notify your neighbours of your planned work if it falls under the requirements of the Party Wall Act.
- Any new windows must be large enough and low enough to escape from and egress window openings are needed to serve all first floor habitable rooms, but not the bathroom.
- The ideal location for a loft conversion staircase is in line with the roof ridge.
- The new floor joists of a loft conversion will need to offer at least 30 minutes' worth of fire protection.
- The existing doors on the stairway to both ground and first floor should provide 20 minutes of fire resistance or be replaced. They cannot be glazed unless with fire-rated glass.
- When adding the extra weight of a loft conversion to an existing home, it's important to be aware that this can put extra stress on the foundations. Your home's foundations should be checked before carrying out a loft conversion.
- Protecting the occupants of the property is always the primary focus in any loft conversion. Combining fire doors, fire and smoke alarms, and fire-resistant materials to create a protected escape route from the loft to the exterior of the building is key to this.
Building Regulations approval is always required when converting a loft. The costs of a loft conversion can vary significantly, with prices ranging from around £18,000 to as high as £90,000.
Sources: 1. Planning Portal 2. Trustmark 3. Which? 4. Homebuilding & Renovating 5. The Loft Store
- In a loft conversion project, ensuring the space adheres to building regulations is essential, with the minimum head height being a primary concern.
- The minimum head height for a loft conversion to comply with regulations is usually 2.2 metres or approximately 7 feet 3 inches.
- This 2.2m height requirement should apply across the major part or at least half of the new floor area, not just at a single point.
- Height measures from the finished floor level to the ceiling joists or underside of the roof structure.
- Older properties with lower loft heights might face challenges in conversions, but they're still possible.
- Structural considerations are essential, especially for trussed roof constructions, as beams may require alterations to meet regulations without sacrificing support.
- Achieving the head height requirement may involve raising the roof, reworking internal joisting, or other measures to maximize usable height.
- Besides head height, there are other important aspects to consider in a loft conversion, such as insufficient height, building conservation areas, owning freehold, notifying neighbors under the Party Wall Act, window size and location, and staircase placement.
- New windows should be large enough and low enough for egress, and egress window openings are needed for habitable rooms on the first floor, excluding the bathroom.
- Ideally, a loft conversion staircase should be situated near the roof ridge for better access.
- The new floor joists in a loft conversion should provide at least 30 minutes' worth of fire protection.
- Existing doors on the stairway should offer 20 minutes of fire resistance or be replaced with fire-resistant alternatives, excluding glazed doors unless they feature fire-rated glass.
- Before undertaking a loft conversion, it's crucial to check the home's foundations for extra weight capacity, and to employ fire doors, fire and smoke alarms, and fire-resistant materials to create a safe escape route from the loft to the exterior. Building Regulations approval is mandatory, and the costs, ranging from £18,000 to £90,000, can vary significantly.





