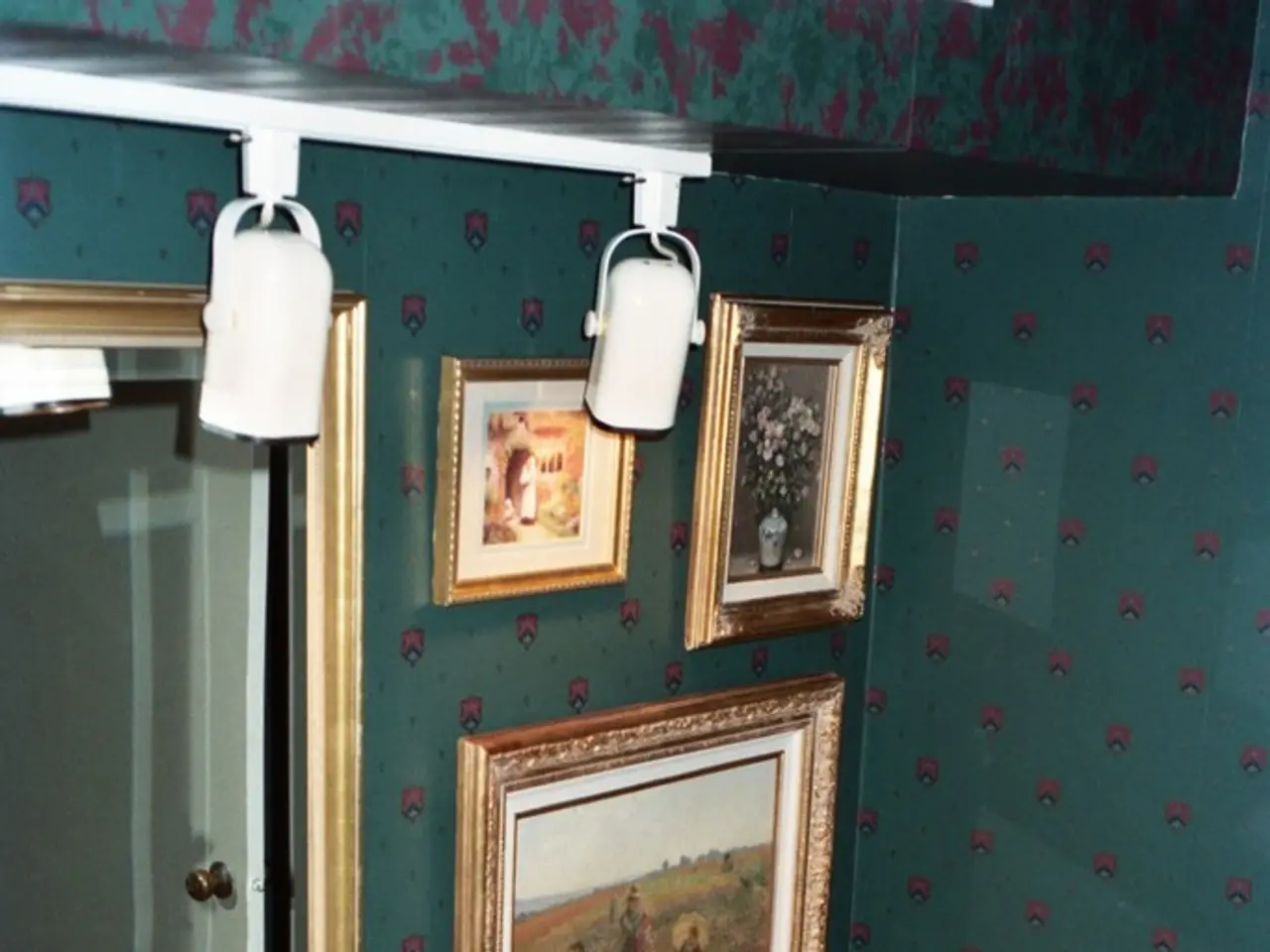Open plan bathrooms: A daring choice or a worthwhile idea to incorporate into your bathroom design?
In the realm of modern home design, open plan bathrooms have gained significant popularity. These spaces, while inviting and contemporary, require careful planning to maintain privacy and functionality.
Leigh Price, Co-Director at Real Stone Tile & Bathroom, with 16 years of experience in the tiling and bathroom industry, emphasizes the importance of balancing openness with subtle spatial separations. "Building stud walls around the WC area in open-plan bathrooms for privacy is a practical solution," Price suggests.
Barrie Cutchie, Design Director at BC Designs and founder of the British bathroom brand, agrees. He adds that stud walls with openings at either side can create a sense of flow between the bathroom and other rooms.
The open plan bathroom concept is not about having no walls. Instead, it's about utilizing partial dividers and transparent or translucent materials. Frosted glass panels, open shelving, or sliding panels are examples of such elements, allowing light flow while blocking direct sightlines and providing privacy.
Proper ventilation is essential, especially in loft conversion bathrooms and two-storey homes. In such cases, a higher power extractor fan and opening windows in the room are necessary for adequate ventilation. Adequate ventilation can also be achieved by adding opening velux skylight or rooflight windows in loft conversion bathrooms.
Strategic lighting design plays a crucial role in defining zones visually and creating intimacy when needed. Layered lighting, including recessed, pendant, and spotlights, can be employed, with dimmers to subtly differentiate functional zones.
Acoustic solutions, such as soft materials like curtains, rugs, and upholstered furniture, or acoustic panels, help manage sound travel typical in open layouts, enhancing auditory privacy.
Thoughtful fixture placement is key to maintaining comfort and minimizing exposure. Arranging fixtures to avoid awkward positions and using sliding or pocket doors can optimize space and privacy.
Storage and clutter control are also essential considerations. Built-in cabinetry and multi-functional vanities can hide clutter, supporting both function and a clean aesthetic that preserves the openness without visual chaos.
Natural elements and decor, such as tall plants or art, can be used to softly block sightlines psychologically, enhancing privacy without closing off space.
When going open plan, additional plumbing work may be needed due to the increased space. Sliding glass pocket doors on an en-suite bathroom can add light and a sense of space.
Louise Ashdown, Head of Design at West One Bathrooms, oversees all the bathroom projects and sources the latest products at this premium and luxury UK bathroom retailer. Ashdown agrees that stud walls can provide privacy while maintaining an overall feel of openness.
In conclusion, implementing an open plan bathroom concept while maintaining privacy and functionality requires a thoughtful approach. By considering efficient spatial layout, the use of partial dividers and transparent or translucent materials, strategic lighting design, acoustic solutions, thoughtful fixture placement, storage and clutter control, natural elements and decor, and proper ventilation, homeowners can create open plan bathrooms that are both spacious and respectful of personal boundaries and comfort.
- Leigh Price advises building stud walls around the WC area in open-plan bathrooms for privacy.
- Barrie Cutchie suggests using stud walls with openings at either side to create a flow between the bathroom and other rooms.
- Frosted glass panels, open shelving, or sliding panels are examples of elements that allow light flow but block direct sightlines.
- Proper ventilation is crucial in loft conversion bathrooms and two-storey homes, with higher power extractor fans and opening windows necessary.
- Strategic lighting design, including recessed, pendant, and spotlights, can help define zones visually and create intimacy.
- Acoustic solutions like soft materials or acoustic panels can help manage sound travel in open layouts.
- Thoughtful fixture placement can optimize space and privacy, while built-in cabinetry and multi-functional vanities can hide clutter.
- Louise Ashdown agrees that stud walls can provide privacy while maintaining an overall feel of openness in open-plan bathrooms.





