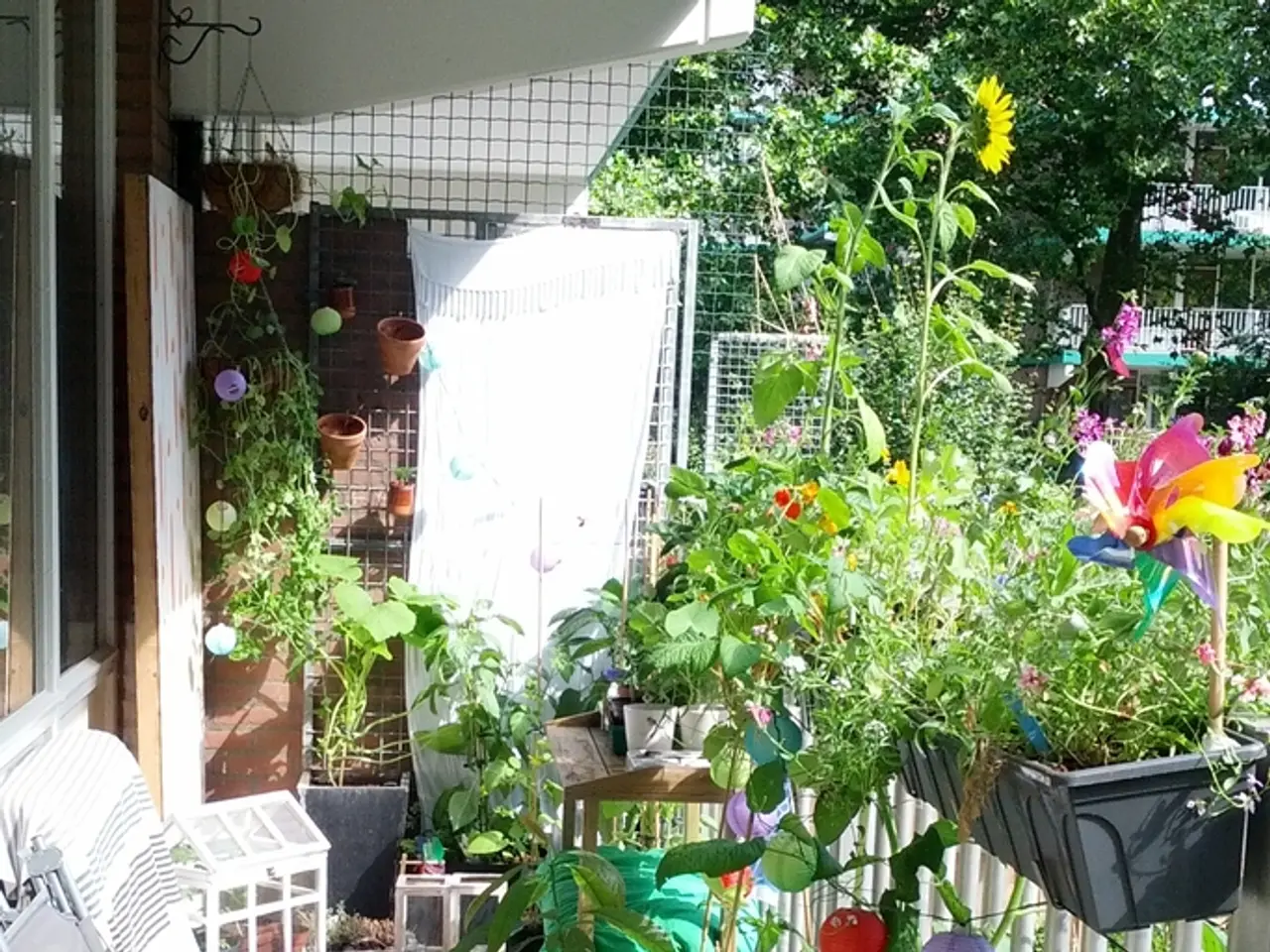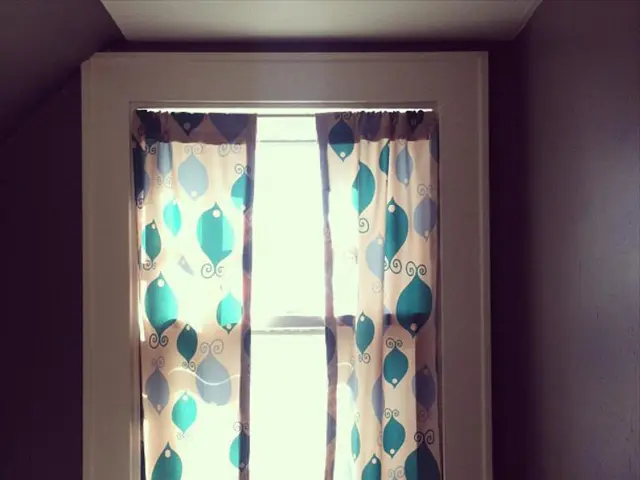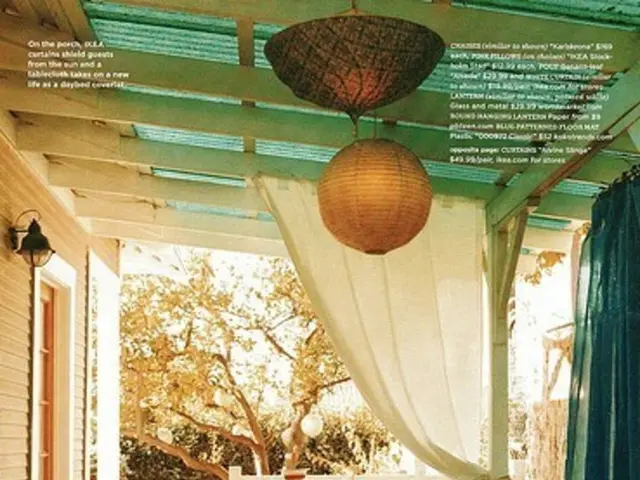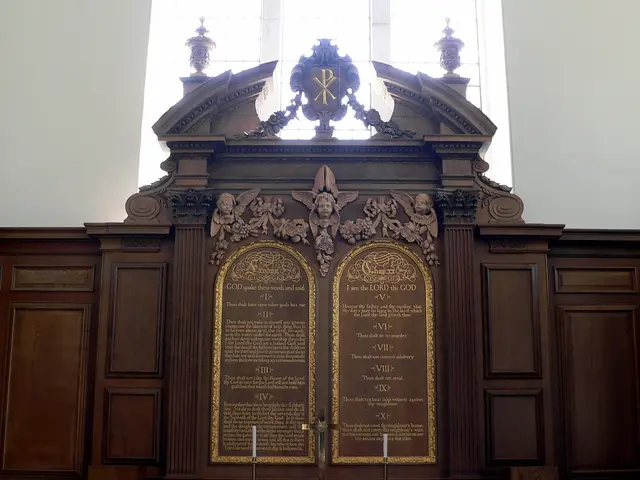Norwegian Blogger Transforms 19th-Century Garage into Stunning Farmhouse Kitchen
A Norwegian blogger, renowned for his minimalist, timeless designs in historic buildings, has transformed a 19th-century garage into a stunning farmhouse kitchen. The project, a collaboration with Studio Slow, is featured in Architectural Digest and showcases the blogger's unique style.
The home, a seafront property with a coastal living style, is decorated with wood and tapestries. The kitchen stands out with a vintage school poster and a tulip table paired with DCW chairs. The workspace, originally a merchant builder's garage, now houses a wire chair and an Octo pendant light, serving as a tapestry artist's studio.
The blogger, who prefers calm, natural kitchens, has made quite an impression. His renovation has been featured in 'Our Food Stories' and 'Coastal Living', and Studio Slow has shared it on their Instagram feed.
The Norwegian blogger, Jarle Wæhler, has successfully blended old and new in his farmhouse kitchen renovation. His vision of preserving historic structures while incorporating modern aesthetics has gained recognition, with his project being highlighted in Architectural Digest and other prominent platforms.








