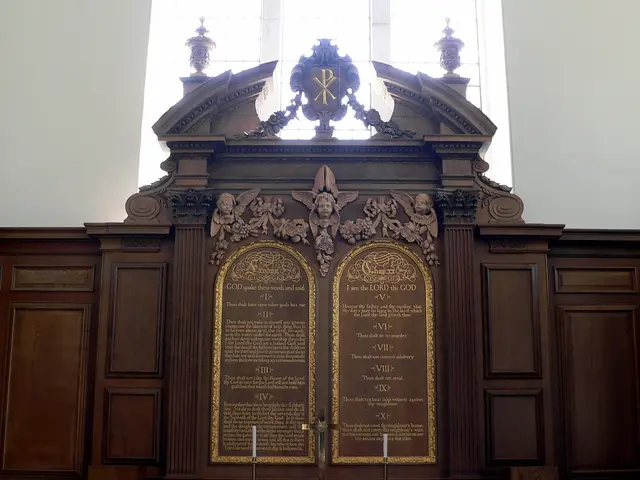Navigating the potential challenges of re-roofing a terraced property, as outlined by the professionals.
Replacing the roof on a terraced house is a significant home improvement project that comes with its unique set of requirements and considerations. From securing neighbours' permissions and access to ensuring compliance with planning regulations, here are the key factors to keep in mind.
Firstly, it is crucial to be mindful of shared structures such as party walls and roofs when working on a terraced house. While simple repairs may not necessitate explicit permission from neighbours, major works like full roof replacements often involve access to or impact on adjoining properties. To avoid disputes, it is advisable to communicate with neighbours early and agree on access arrangements, as the limited space between houses can make scaffolding and material storage challenging. In some cases, a Party Wall Agreement may be required to formalise these arrangements.
Planning permission is typically not required for routine roof repairs or like-for-like replacements. However, if you are planning significant alterations, such as changing the roof’s shape or pitch, adding dormer windows or roof lights beyond set limits, increasing the roof height or volume beyond permitted thresholds, changing roofing materials, or adding new structures that affect the appearance, you will need to apply for planning permission.
For properties located in conservation areas or listed buildings, stricter controls apply, often requiring the use of traditional or period-appropriate materials and possibly formal Listed Building Consent. Failure to comply with these regulations can result in legal action, including a court injunction.
Using matching or like-for-like materials is essential to comply with both planning regulations and to avoid objections from neighbours or conservation bodies. This is particularly important for listed buildings, where alterations must preserve the historic character and use matching materials, and for conservation areas, where the local authority may require traditional materials to maintain the look and feel of the neighbourhood.
When seeking quotes for roof replacement, it is advisable to negotiate the price and compare like-for-like quotes, including the type of tile or felt being quoted for and any extra charges for skipping or scaffolding. Accessing the roof on a terraced house may require scaffolding that extends over neighbouring properties, so it is essential to think through how you will get materials delivered and where they will be stored while work is carried out, and you might need somewhere to place a skip to dispose of old tiles and other waste materials.
In summary, when replacing a terraced house roof, you must: 1. Check if planning permission or listed building consent is needed depending on the scale of changes and location. 2. Use matching materials, especially when in conservation areas or listed properties. 3. Communicate and possibly reach formal agreements with neighbours regarding shared structures and access. 4. Consult local building control to ensure compliance with regulations, including inspection and approval during works.
Seeking the advice of professionals such as Tina Patel, a RIBA-chartered architect and director at Architect Your Home, and Angela Kerr, the director at HomeOwners Alliance with 15 years of experience in central government, can help guide you through the process and ensure a successful roof replacement project.
- To avoid potential disputes and complications with neighbors, it's essential to communicate and agree on access arrangements when planning a significant roof replacement on a terraced house, particularly if it involves shared structures or scaffolding that extends over adjoining properties.
- For terraced house roof replacements, it's crucial to consider complying with planning regulations, such as using matching or like-for-like materials, especially for listed buildings and conservation areas, to maintain historical character and neighborhood appearance.





