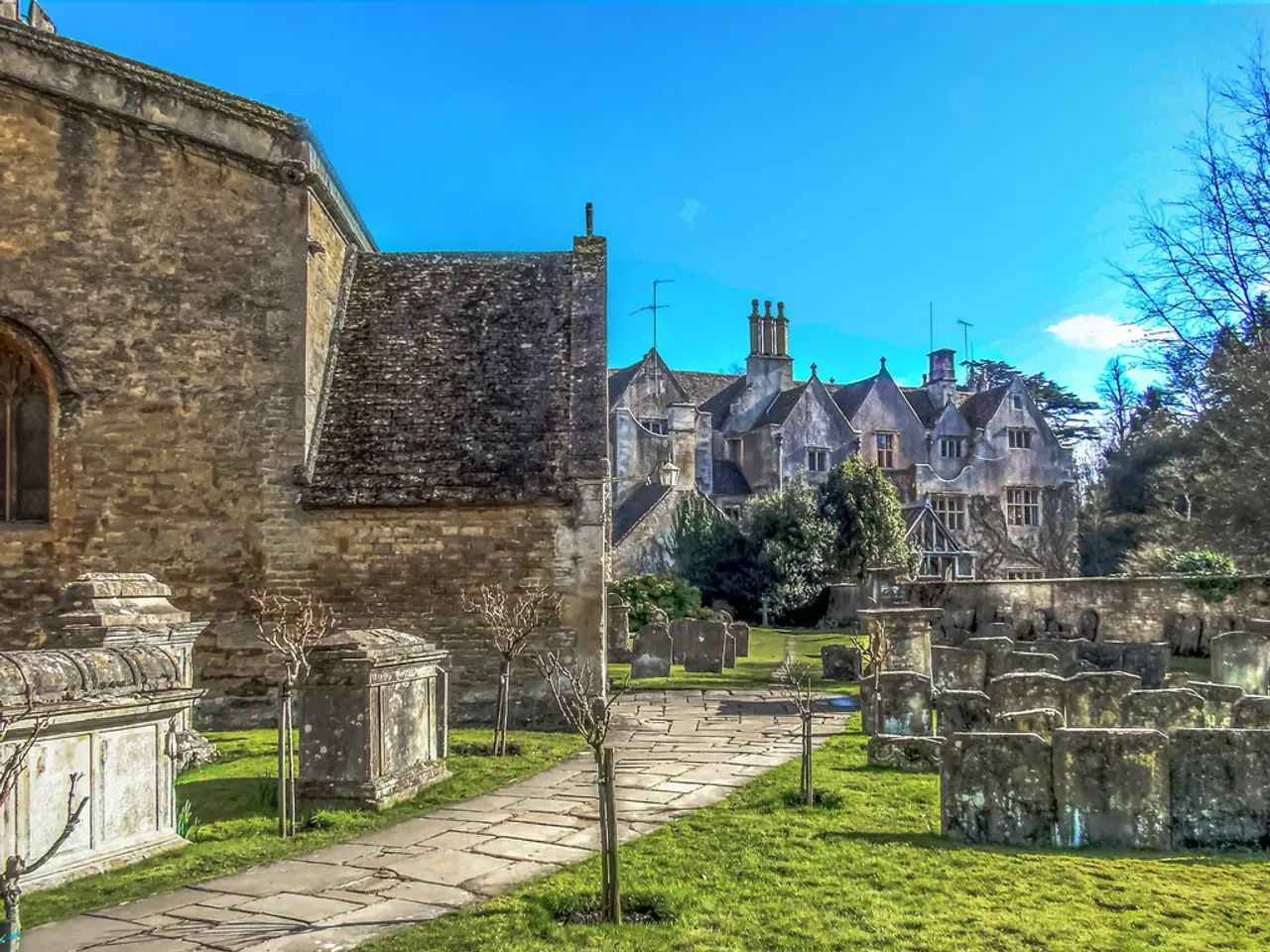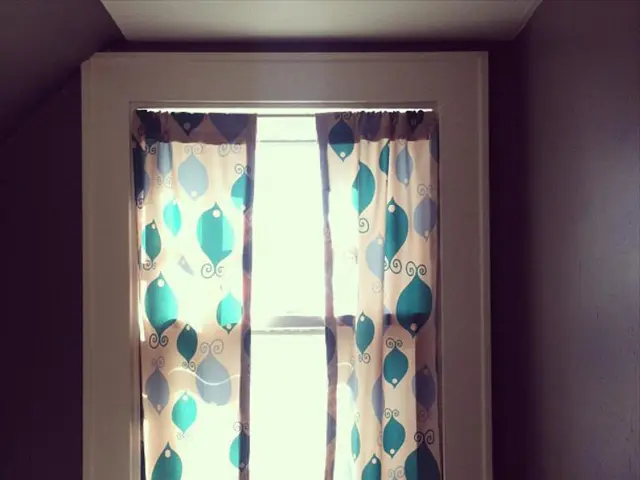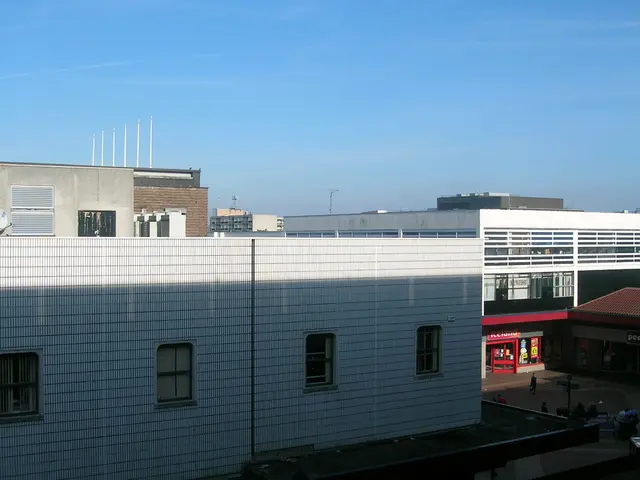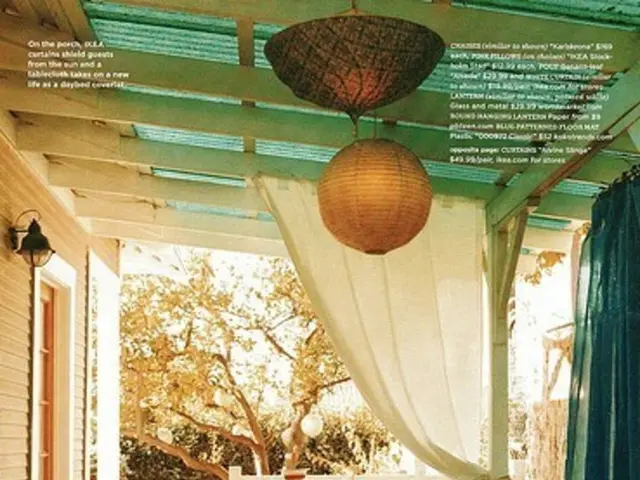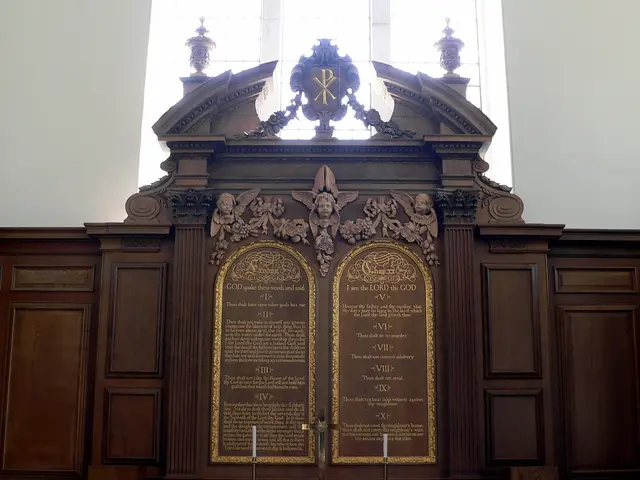Modern residence in Palm Springs redefines the Desert Modern architectural style
In the heart of Palm Springs, California, nestled against the picturesque backdrop of the Desert Palisades neighbourhood, lies the Wabi Sabi House. This low-slung, two-level building is a testament to the principles of organic architecture, a philosophy that emphasizes creating harmony between the built environment and nature.
Associate Principal of landscape architecture firm Hoerr Schaudt, John Hreno, was a project collaborator on the Wabi Sabi House. His goal for the landscape was to maintain and restore the native ecosystems with respect to the land. This approach is evident in the house's gardens, which feature a diverse array of plants.
The gardens represent the five elements: wood, fire, earth, metal, and water. Circular opuntia cacti mimic the look of coins, nodding to prosperity, while plants like Encelia nurture fire through their vibrant colors. Agaves represent exuberant splashes of water, and native plants such as yellow brittlebushes, agave, and Mexican palo verde thrive throughout the landscape.
The Wabi Sabi House rests on a three-part concrete foundation, with the dwelling stretched between each board-formed concrete pedestal, hovering like a bridge over naturally occurring arroyos. The structure is clad in blackened tongue-and-groove cypress siding, with painted steel fascia and glass guardrails. Inside, large-format porcelain and concrete floors create a complimentary dialogue with the natural stone found around the property.
Walls and custom cabinetry are faced with light, natural oak, and honed Portuguese limestone, extending the three-quarter-inch tongue and groove hemlock ceilings to the outdoor soffits, providing a further connection between the interior and exterior spaces.
The Japanese-inspired gardens, designed by John Hreno, further emphasize the harmony between the home and its surroundings. Locally-sourced boulders and stones are artfully placed, creating a sense of tranquility and connection to the desert landscape.
The Wabi Sabi House offers incomparable 360-degree vistas, with views of Palm Springs, windmills, the Santa Jacinto and Santa Rosa Mountains. It is a thoughtful take on desert modernism, with an expansive 6,500-square-foot, two-level design.
Architect Jill Lewis, who splits her time between Palm Springs and San Francisco, designed the Wabi Sabi House with a focus on integrating the home with its natural surroundings, adhering to the principles of organic architecture. The house's rainwater collection system is a testament to this commitment, ensuring the preservation of the local ecosystem.
The Wabi Sabi House, a masterpiece of organic architecture, embodies the Japanese aesthetic of wabi-sabi, which values rustic elegance and impermanence. It is a living space that rejuvenates the occupant’s energy through its harmonious and restorative qualities, a true testament to the power of architecture in creating a connection with nature.
References:
- [Link to Reference 1]
- [Link to Reference 2]
- [Link to Reference 3]
- [Link to Reference 4]
