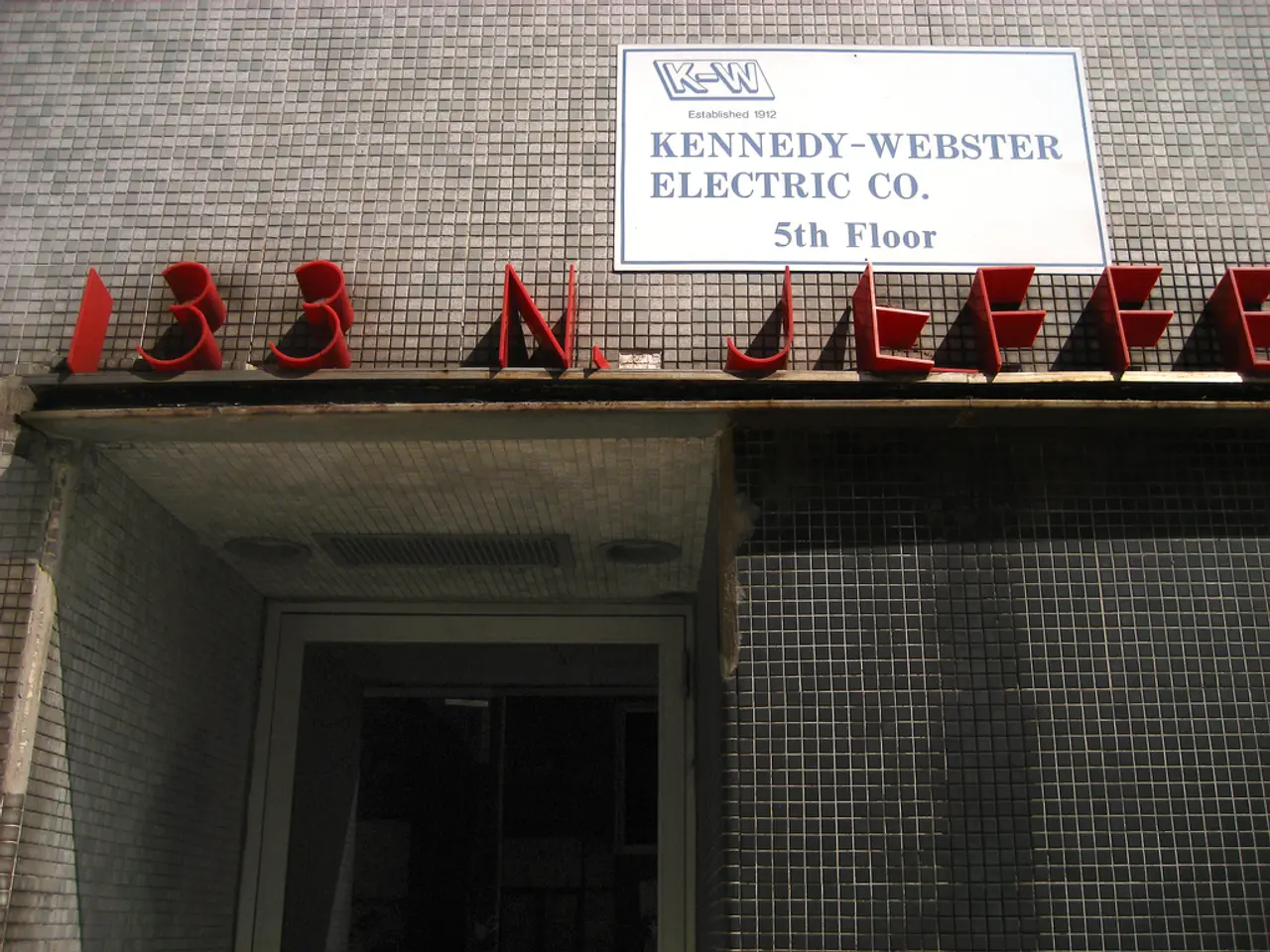How to effectively accomplish plasterboarding a garage for successful results
Plasterboarding a garage can transform the space from a simple storage area into a functional living or working area. This article provides an overview of the tools, materials, and types of plasterboard required for plasterboarding a garage, ensuring a successful and long-lasting project.
Tools and Materials Needed for Plasterboarding a Garage
Essential tools for plasterboarding a garage include a tape measure and pencil for measurements and markings, utility knife, jab saw, hand saw, jigsaw, and hole saw to cut plasterboards and openings, T-square for straight lines, combi drill and screwdriver for fixing boards, and a laser or spirit level to ensure boards are level and plumb. A working platform or scaffold is necessary for safety and easier installation at height.
Optional but very helpful tools for handling plasterboard include plasterboard lifters for walls and plasterboard hoists for ceilings and awkward angles.
The materials required for plasterboarding a garage are metal or timber studwork to fix the plasterboard on, plasterboard sheets, vapour barrier or breathable membrane to protect against moisture, screws suited for plasterboard fixing, and tape and jointing compounds for finishing drywall seams.
Recommended Types of Plasterboard for Different Garages
Choosing the right type of plasterboard is crucial for a successful plasterboarding project.
- Standard plasterboard is typically fine for dry garages used mainly for storage.
- If the garage is prone to dampness or humidity, moisture-resistant plasterboard ("green" or "blue board") is recommended to help prevent mold and degradation.
- Fire-resistant plasterboard or combined moisture-and-fire resistant boards are suitable if the garage is being converted into a living or working space where fire safety is important or it has combined moisture challenges (e.g., near boilers, kitchens, or wet areas).
For integral or attached garages, fire-resistant plasterboard must be used to comply with Building Regulations. Examples of fire-resistant plasterboard include Gyproc Fireline, Glasroc X, and Type X plasterboard.
Best Practices for Plasterboarding a Garage
- To stop condensation, a vapour barrier should be installed over the insulation before fitting the plasterboard.
- Insulation is placed in the spaces between the battens. Boards are often a better choice, but typically cost more. Battens should be treated, a minimum of 25mm x 50mm, and (centre to centre) 400 or 600mm apart. Thicker battens allow for more insulation.
- When attaching plasterboard to timber battens, screwing into the plasterboard is the preferred choice. Appropriate screws, like TIMCO Drywall Fine Thread Bugle Head Black Screws, should be used.
- If using wooden battens, a moisture-proof membrane should be fitted between them and the wall.
- If plasterboard is put up without a vapour barrier or insulation, it can lead to unwanted issues such as condensation, mould, soft spots, and shortened lifespan of the board. If a metal frame has been used, condensation can also corrode the frame.
In summary, gathering accurate measuring and cutting tools, studwork, plasterboard sheets, and vapour barriers before starting is essential. Choose moisture-resistant plasterboard for damp garages and dual fire/moisture-resistant plasterboard if fire protection is also necessary, particularly when converting the garage into a habitable space. Following these best practices will ensure a successful plasterboarding project for your garage.
- A vapour barrier should be installed over insulation before fitting the plasterboard to stop condensation.
- Insulation is placed in the spaces between the battens, with boards often being a better choice but typically more costly.
- When attaching plasterboard to timber battens, screwing into the plasterboard is preferred, with appropriate screws like TIMCO Drywall Fine Thread Bugle Head Black Screws being used.
- If using wooden battens, a moisture-proof membrane should be fitted between them and the wall.
- Plasterboard put up without a vapour barrier or insulation can lead to condensation, mould, soft spots, and a shortened lifespan of the board, and if a metal frame has been used, condensation can also corrode the frame.
- Plasterboarding a garage with tools like a tape measure, utility knife, jab saw, hand saw, jigsaw, hole saw, T-square, combi drill, screwdriver, and laser or spirit level ensures a successful and long-lasting project.
- A working platform or scaffold is necessary for safety and easier installation at height. Optional but very helpful tools for handling plasterboard include plasterboard lifters for walls and plasterboard hoists for ceilings and awkward angles.
- The materials required for plasterboarding a garage are metal or timber studwork to fix the plasterboard on, plasterboard sheets, vapour barrier or breathable membrane to protect against moisture, screws suited for plasterboard fixing, and tape and jointing compounds for finishing drywall seams.
- When converting a garage into a living or working space, fire-resistant plasterboard or combined moisture-and-fire resistant boards are suitable to comply with regulations and ensure fire safety, while standard plasterboard is typically fine for dry garages used mainly for storage.





