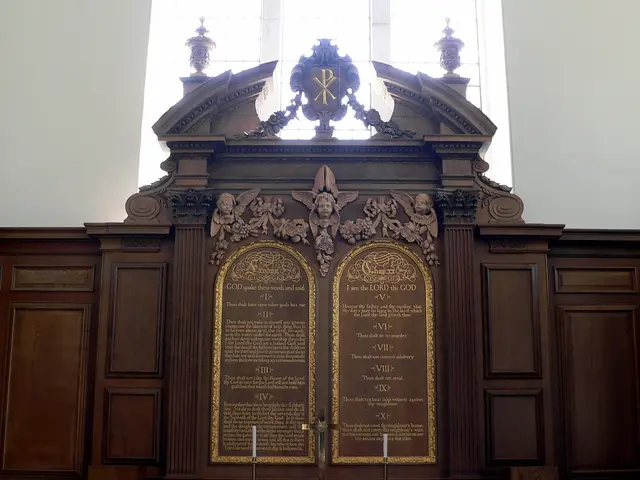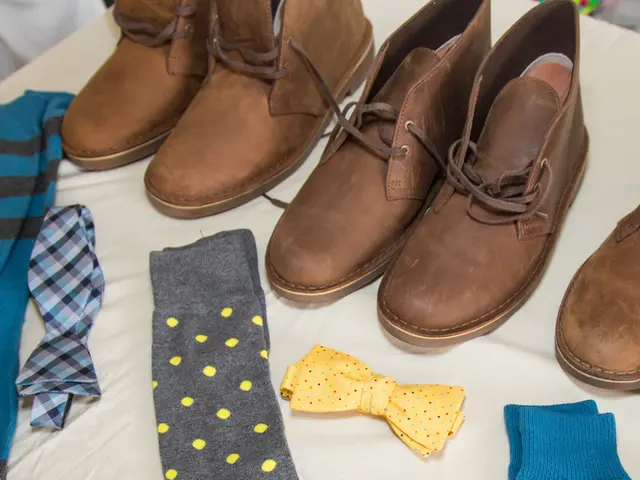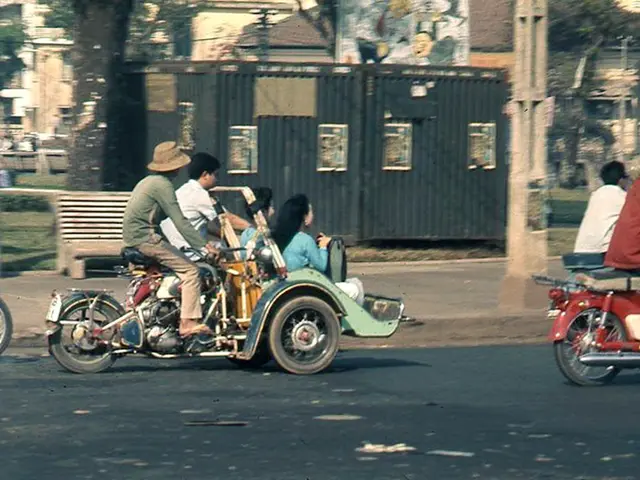High-End Fashion and Luxurious Lifestyle Showcase at RERY Gallery
In the heart of Shanghai, the historic Gascogne Apartments on Huaihai Road have been reimagined, blending the city's historic charm with modern allure. Originally built during the Republican era, the structure, designed by Leonard, Veysseyre & Kruze, now epitomizes an urban alchemy where time-honored heritage and contemporary retail intertwine.
Situated on Huaihai Middle Road, the Gascogne Apartments embody a dual cultural heritage. The building boasts windows overlooking the verdant gardens of the Shanghai Conservatory of Music, offering visitors a serene retreat amidst the bustling city.
The initial vision was to create a space that seamlessly combines coffee culture and beauty retail, providing a multilayered experience that transcends time. Located on the ground floor of the annex, this boutique, designed by Dayuan Design, reflects the concept of "pure flexibility," preserving the building's tranquil character while incorporating a movable display system.
Upon examination of the site, two primary challenges surfaced. The original enclosed glass windows, aligned with the building's edge, left minimal space between the structure and the sidewalk, obstructing the visual connection between indoors and outdoors and unintentionally creating a narrow passageway. Additionally, the internal layout didn't maximize the site's full potential.
To address these issues, a "recessed" spatial strategy was employed, creating a trapezoidal transition zone. This strategic "spatial subtraction" widened the street view, allowing the window displays to progressively draw in passersby. A diagonal layout was also introduced, with the main entrance area expanded into a versatile space for greenery, art installations, or pop-up events, while the coffee window utilized the slant to create an efficient grab-and-go channel.
By receding the building's boundary, the shop integrates seamlessly into the neighborhood, offering a more breathable public space where urban life flows naturally. Whether visitors are sheltering from the rain, enjoying a coffee, or engaged in casual conversation, the space provides a harmonious blend of the old and the new.
The space originally served as a bank, featuring mottled dark red rusted steel panels and exposed concrete ceilings and floors. To maintain an alignment with the "simple and pure" design ethos, these original temporal imprints were preserved and made the focal points of the space.
The design team, in collaboration with the client, strategically added a 2.6-meter-high low wall system along the perimeter and employed horizontal metal frames to create a visual buffer, softening the space's vertical austerity while leaving a distinct mark of contemporary design. Passing through the new metal grid, the preserved rusted steel walls emerge, transformed from original dry-hanging components into decorative yet functional interfaces, serving as historical slices of the spatial narrative.
The concept of a "curatorial composite space" became the central theme. The space needed to accommodate daily displays for multiple brands while maintaining flexibility for various pop-up events, aligning with the positioning of a multi-brand beauty collective. A lighthouse-inspired installation, composed of yellow translucent resin, serves as the visual anchor for brand identity.
The space simultaneously accommodates beauty products, offering resin panel screens that can be unfolded and fixed to the wall's metal structure, providing flat display surfaces for special exhibitions. In the makeup trial zone, a mobile cabinet with a dual-faced design and adaptive functionality emerges as the spatial focal point. This convertible enclave elevates the makeup experience and serves as an ideal setting for beauty workshops or private consultations.
The cosmetics showroom redefines service functionality through an art installation mindset. Dark red rusted steel panels contrast the sweeping curved wall, while the interplay of rugged metal and translucent resin panels creates a striking aesthetic tension. Meanwhile, the custom interactive service counter echoes traditional Chinese medicine cabinets, elevating efficiency while transforming shopping into a ritualized experience.
By seamlessly merging heritage and innovation, the redesigned Gascogne Apartments serve as a model for urban renewal that preserves cultural continuity while catering to contemporary needs. The unique retail and social spaces encourage community interaction and appeal to a diverse audience, ultimately boosting the city's cultural and commercial appeal.
- The ground-floor boutique within the Gascogne Apartments, designed by Dayuan Design, showcases a parametric design that seamlessly blends with the building's historic charm, reflecting a unique blend of lifestyle, fashion-and-beauty, and home-and-garden aesthetics.
- The redesigned cosmetics showroom in the Gascogne Apartments serves as an exemplary model of contemporary parametric design. This space, which caters to various fashion-and-beauty brands, creates a harmonious fusion of heritage and innovation, appealing to a diverse lifestyle audience, thereby enriching the city's cultural and commercial ambience.





