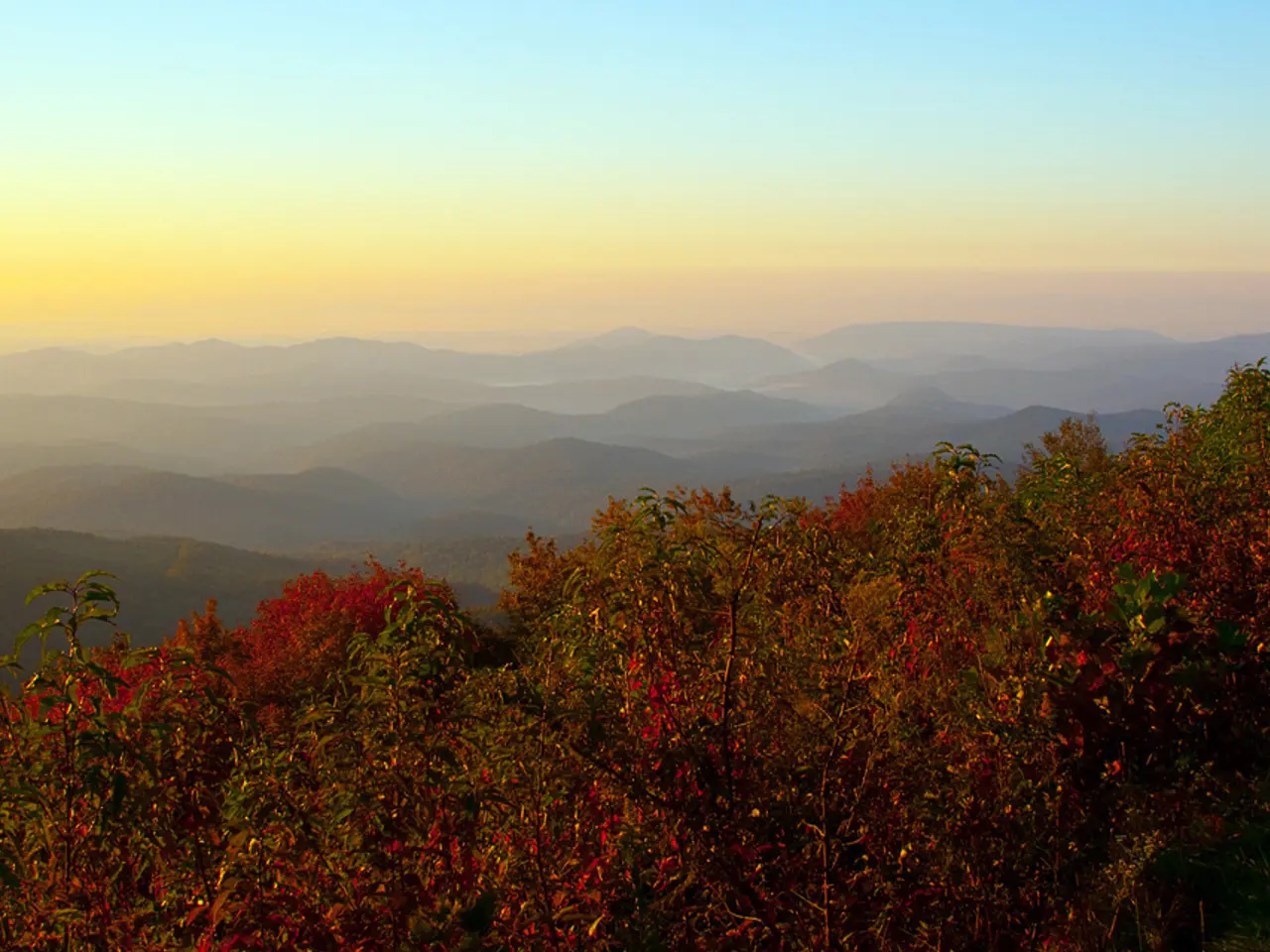Explore a minimalist Brazilian forest hideaway, purposefully crafted to blend seamlessly with the surrounding woodlands
Nestled in the picturesque Mantiqueira Mountains of south-east Brazil, the Araucarias House by Arkitito Arquitetura is a modern forest retreat that seamlessly blends architecture, landscape, and climate considerations. Located in the municipality of Campos do Jordão, this serene retreat is a testament to sustainable design and minimalist aesthetics.
The Araucarias House is composed of two independent but connected structures: a main house and a guest house. The principal house is subdivided into two components, connected by a glazed central entrance hallway. To the south, there are two compact bedrooms and a bathroom, while to the north, a large kitchen/diner and sitting area open out onto a deck. The guest house, located to the north of the principal house, comprises a two-bedroom sleeping wing and a compact kitchen/diner with a high, mono-pitched roof. Both houses are aligned to preserve existing Araucarias pines and make the best of the views across the site, while preserving privacy from the bedrooms.
The design ethos is low maintenance and robust, suitable for occasional use and holiday rental. The interior walls are rough plastered and painted white, while the exterior is clad in shingles for easy upkeep and to withstand changes in temperature. Exposed marine plywood is used extensively inside for its resilience in humid environments and warm aesthetic.
Large windows and a glass-roofed entrance hall maximize natural light and optimize thermal comfort and acoustic performance. Broad concrete window frames ease the transition between inside and out. Raising the houses above the plot also helps shield the structures from ground moisture, as temperatures can vary between cold and humid, especially with high annual rainfall.
Sustainability features include careful site orientation and building placement to preserve existing native trees and minimize landscape disturbance. The structures are elevated on shallow columns to protect from ground moisture and preserve site topography. Native plants are used in landscaping to maintain biodiversity and local fauna habitat while respecting the regional climate. Material choices focus on minimizing maintenance and maximizing durabiliity against temperature fluctuations and humidity.
Attention to details extends to the bathroom skylights, which have specially hardened glass to withstand falling pinecones. Bespoke elements include the kitchen, shelves, storage, and the long timber-clad guest house bedroom corridor. The interior floors, steps, terraces, and benches are made of poured and polished concrete. The exterior landscaping is modest and confined only to the terraced areas, with the rest of the plot left natural to encourage native flora and fauna to encroach on the surroundings.
Overall, the Araucarias House exemplifies an environmentally sensitive, minimalist modern mountain retreat that creates a serene and sustainable living environment. It is a harmonious blend of design and nature, offering a unique retreat for those seeking a connection with the outdoors while maintaining a comfortable and stylish living space.
References:
- Dezeen
- ArchDaily
- Architizer
- Contemporist
The Araucarias House, situated in Campos do Jordão, seamlessly integrates sustainable living with home-and-garden aesthetics, as demonstrated by its native plant landscaping and durable material choices. The interior features of this modern forest retreat, such as the kitchen and shelving, are custom-designed to align with the lifestyle of sustainable minimalism.





