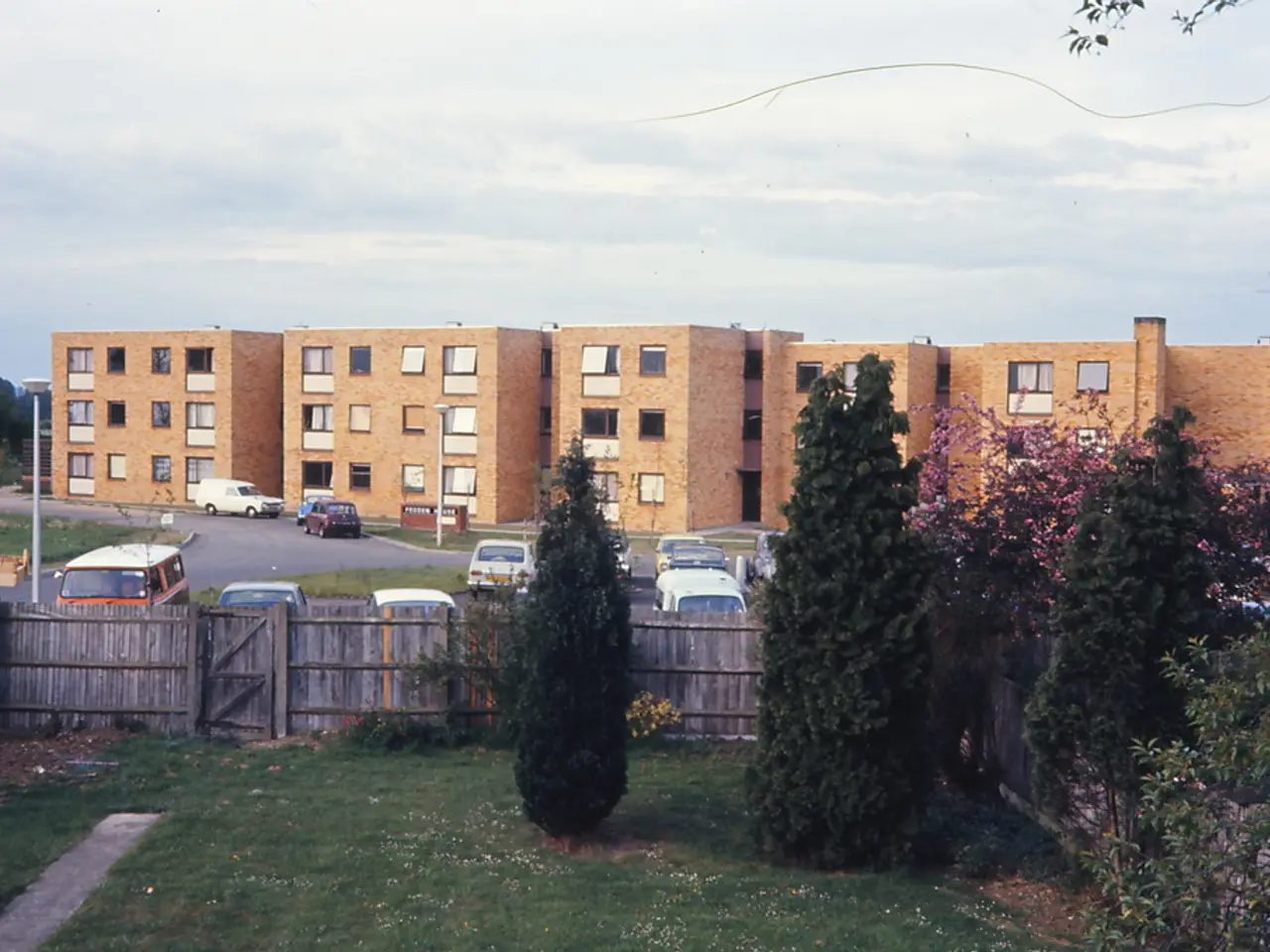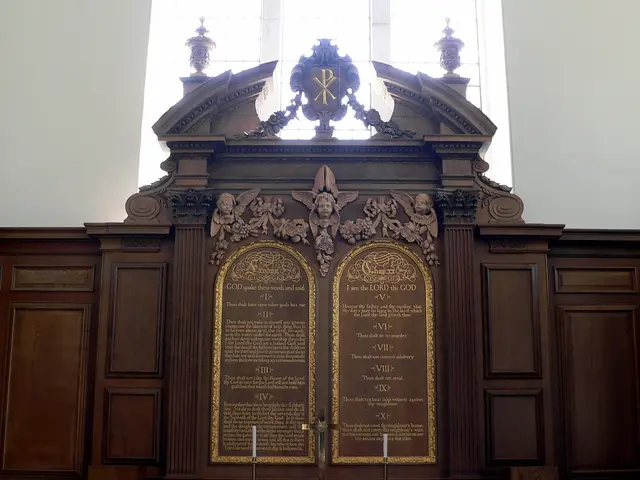Explore a Brazilian forest hideaway, specifically devised to blend seamlessly with the surrounding trees
The Araucarias House, a forest retreat designed by Arkitito Arquitetura, is nestled in the picturesque municipality of Campos do Jordão in the Mantiqueira Mountains, south-east Brazil [1]. Spanning a total area of 176 square meters, this eco-friendly haven consists of two independent structures: a main house and a separate guest house, connected by a shared terrace [1].
The design philosophy behind the Araucarias House is one of simplicity and integration with the forest environment. The structures are intended to "dissolve" into the trees rather than dominate the landscape [1][3][4]. To achieve this, natural materials and a restrained architectural form have been employed, respecting the native environment [3][4].
The main house is divided into two components, connected by a glazed central entrance hallway. It features two compact bedrooms, a bathroom, a large kitchen/diner, and a sitting area [2]. The guest house, a curved structure, boasts a two-bedroom sleeping wing and a compact kitchen/diner [2].
Both houses are elevated on shallow columns to preserve the contours of the site [1]. Shingle-clad siding is used for easy upkeep and to withstand changes in temperature [1]. Interior walls are rough plastered and painted white, while the interior floors, steps, terraces, and benches are made of poured and polished concrete [1].
The structures are designed to be independent but united by a shared terrace that flows between the two offset buildings [1]. This terrace serves as a bridge, connecting the indoor and outdoor living spaces, further emphasizing the design's focus on blending internal and external areas [1].
The Araucarias House is raised to shield it from ground moisture, as the temperatures in the area can vary between cold and humid, especially with high annual rainfall [1]. The rest of the plot is left natural to encourage native flora and fauna to encroach on the surroundings [1].
Attention to details extends to the bathroom skylights, which have specially hardened glass to withstand falling pinecones [1]. Broad concrete window frames are used on the interior to ease the transition between inside and out [1]. Bespoke elements like the kitchen, shelves, storage, and a long timber-clad guest house bedroom corridor are included in the design [1].
The design ethos is one of low maintenance and robustness, suitable for occasional use and holiday rental [1]. The structures are aligned to preserve existing Araucarias pines and make the best of the views across the site while preserving privacy [1].
While detailed technical features are not specified in the search results, the emphasis on respecting the natural environment and blending with the forest suggests a design approach focused on ecological sensitivity and sustainable principles, such as minimal land disturbance and use of local materials [1][3][4]. The project by Arkitito Arquitetura reflects a commitment to sustainability through architectural choices that prioritize environmental integration and simplicity.
In summary, the Araucarias House exemplifies sustainable forest retreat architecture by employing modest scale, detached structures, natural materials, and design principles that seek to coexist gently within the Brazilian forest context of Campos do Jordão [1][3][4]. The exterior landscaping is modest and confined to the terraced areas only.
The Araucarias House, designed by Arkitito Arquitetura, is a sustainable forest retreat that integrates outdoor-living spaces with the native environment, featuring home-and-garden structures that "dissolve" into the surrounding trees. This lifestyle promotes sustainable-living principles, such as minimal land disturbance and use of local materials, to preserve the ecological balance of the region.





