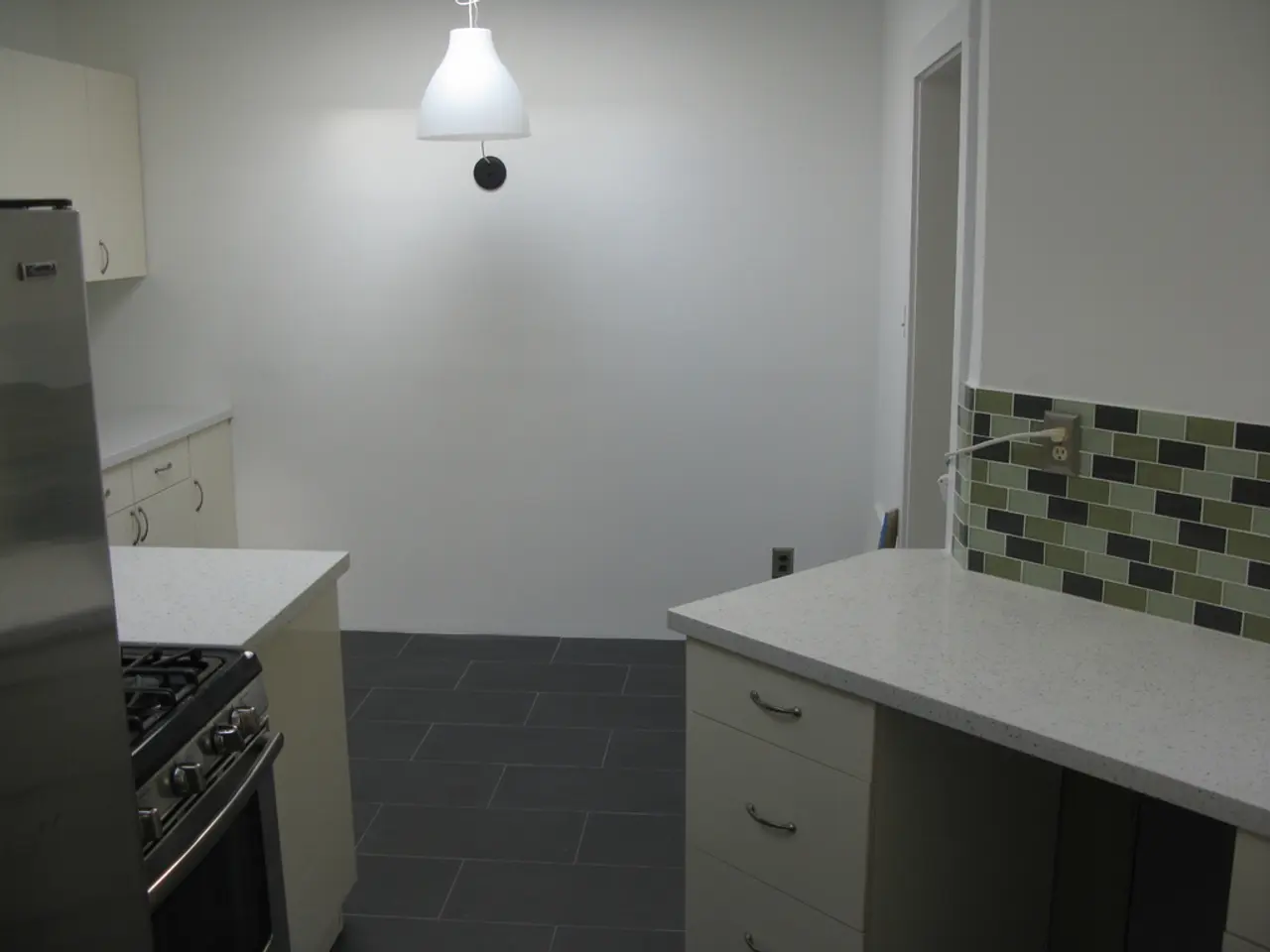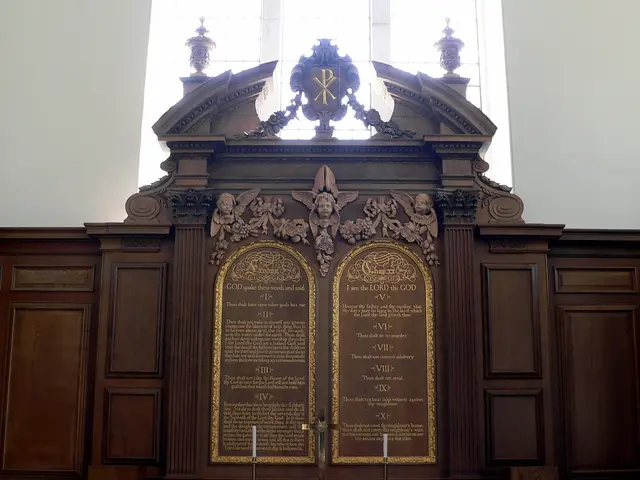Expansion of a Victorian kitchen creates four functional areas, thereby optimising the available space
A Modern Kitchen Diner Extension Transforms a Victorian Villa in West London
In a contemporary twist on a period home, a Victorian villa in West London has undergone a significant transformation, turning its kitchen and dining area into a light-filled, functional modern family living space. The existing rear extension was demolished to create a blank slate for a modern extension, designed with a focus on practicality and enhancing the flow of light.
The new kitchen extension has been split into four distinct zones for optimal functionality. A timber-clad island, installed at the heart of the kitchen, serves as a hub for food preparation and casual gathering. Bespoke cabinetry, designed by HUX London, offers hidden storage solutions and sleek, minimalist finishes.
The indoor and outdoor spaces feel seamlessly integrated, with sliding glass doors and a large windowpane connecting the kitchen diner extension to the garden. Matching porcelain tiles extend into the garden path, creating visual continuity.
To further flood the space with natural light, a Velux window was installed in the kitchen, and an overhead skylight was added in the dining area. Two skylights protrude through the artex (textured plaster) ceiling with a maze-like pattern, adding an architectural touch to the design.
A mid-century dining table and chairs were added to the dining area, making it a kitchen diner extension. To provide a comfortable seating area for relaxation, a Roche Bobois corner sofa was placed adjacent to the kitchen.
Careful attention was paid to lighting, with concealed fittings and strategically placed fixtures ensuring the space is well-lit without overwhelming the clean, modern design.
With base kitchen extension costs typically ranging from about £1,750 to £2,350 per square metre, the complexity and location premium in London drive the costs for this high-spec kitchen extension to roughly between £1,750 and £3,500 per square metre.
Taking into account the skylights, timber-clad kitchen island, bi-fold doors for outdoor integration, underfloor heating, custom cabinetry and finishes, the total approximate cost for this Victorian villa kitchen extension is estimated to be between £120,000 and £140,000 or more, depending on the exact size, detail, and finishes chosen. This aligns with typical high-spec kitchen extensions in West London Victorian homes featuring bespoke zones and luxury finishes.
Read also:
- Exploring the Advantages of Outdoor Group Meditation for Enhancing the Mind-Body Union
- Hidden beneath the appealing aesthetic of Consume Me's artwork lies a more ominous nature
- Reflection: Ponder the Fate of City Pigeons
- Sustainable Seafood Consumption: An Examination of Environmental Impact: A Guide for Seafood Lovers





