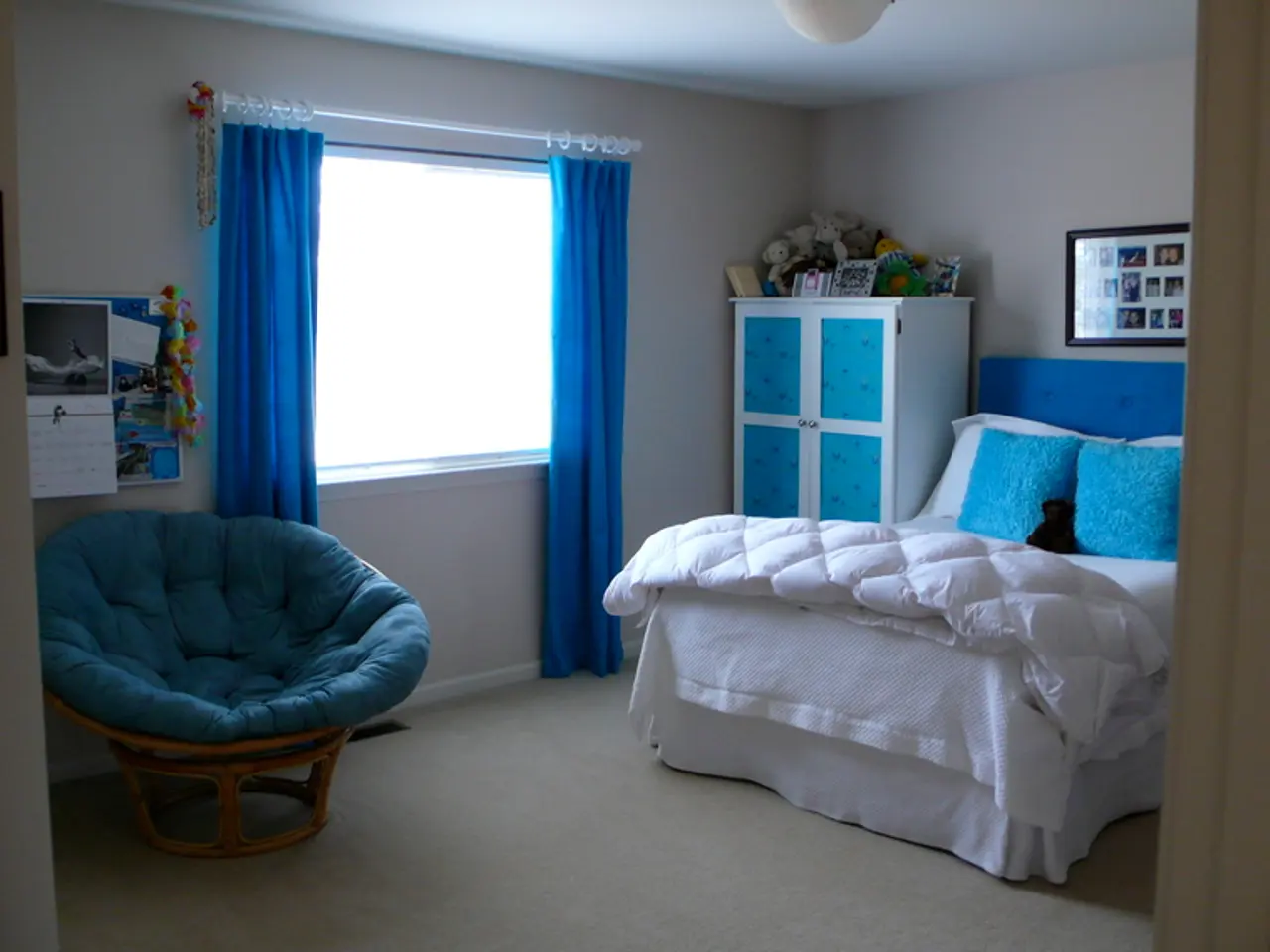Expanding a home through an annexe: What it is and when it's a suitable choice.
In the modern world, annexes have become a popular solution for various needs, from accommodating family members to creating home offices or creative studios. However, before embarking on an annexe project, it's crucial to understand the planning permission requirements and considerations.
Firstly, it's essential to note that planning permission is generally required to add an annexe to a home. The specific requirements depend on the use, size, location, and ownership conditions of the annexe.
The annexe must be functionally linked and ancillary to the main dwelling, with occupants relying on the main house’s facilities or there being mutual support between occupants. It should be in the same ownership as the principal dwelling, remain within its curtilage (shared garden area), and share main vehicular access.
The annexe can be an extension to the main dwelling, a detached building on the same property, or a conversion of an existing building. In rural or countryside areas, it is preferred as an extension unless justified otherwise. The annexe should be subservient in scale, compliant with design standards, and have no separate boundaries dividing it from the principal garden space.
If the annexe is self-contained (with separate facilities) or located in a restricted area, a full planning application is usually necessary. However, some structures such as mobile homes or 'caravans' used as annexes may not require planning permission, provided they meet certain criteria. Mobile homes specifically usually do not require planning permission even in protected or sensitive areas, unlike permanent annexes.
It's important to note that building control approval is separate and typically required for permanent annexes, unlike mobile homes which are exempt.
An annexe is self-contained accommodation, typically consisting of one or more bedrooms, a kitchen, bathroom, and a living area. Some families use annexe construction as part of a smart financial plan that allows parents to downsize and free up equity while staying with family.
Pre-application advice from local authorities can be useful when considering an annexe. Companies like iHus, with Andrew Colley as the Annexe Development Manager, specialize in virtual consultations and project planning, and they serve as a key point of contact from initial consultation through to the site survey.
An annexe can be attached to a house or detached, sharing an address with the main home. They are often called granny annexes because they provide a home for older relatives that allows independence while making it easy to spend time with family.
Council tax might be payable for an annexe in England, but there are exemptions and discounts in certain situations. The construction of an annexe typically takes around five to six months from start to finish, as explained by Andrew Colley from iHus.
Roy Weatherall, founder of Green Retreats, has been at the forefront of innovation, including the development of garden annexes. With over 20 years of experience, Green Retreats offers purpose-built structures, outbuildings, or extensions converted into independent living spaces.
In summary, if your annexe is a permanent structure linked to your main house and intended as accommodation within the same ownership and curtilage, planning permission is most often required. Exceptions exist mainly for temporary or mobile-type buildings used as annexes, which may be exempt from planning permission but have other regulatory implications. Always check with your local planning authority for exact requirements, as rules and interpretations may vary by location and specific circumstances.
- Planning permission is generally necessary to add an annexe to a home, with the requirements depending on the use, size, location, and ownership conditions.
- The annexe should be functionally linked and ancillary to the main dwelling, relying on its facilities or there being mutual support between occupants.
- The annexe can be an extension to the main dwelling, a detached building on the same property, or a conversion of an existing building, with rural or countryside areas preferring extensions.
- If the annexe is self-contained or located in a restricted area, a full planning application is usually required, but mobile homes used as annexes may not need planning permission under certain criteria.
- Building control approval is typically required for permanent annexes, unlike mobile homes, which are exempt.
- Annexes are self-contained accommodation, typically featuring one or more bedrooms, a kitchen, bathroom, and living area, and can be attached or detached and share an address with the main home.
- Consulting with local authorities before commencing an annexe project is advisable, and companies like iHus and Green Retreats offer virtual consultations and project planning for annexe construction.





