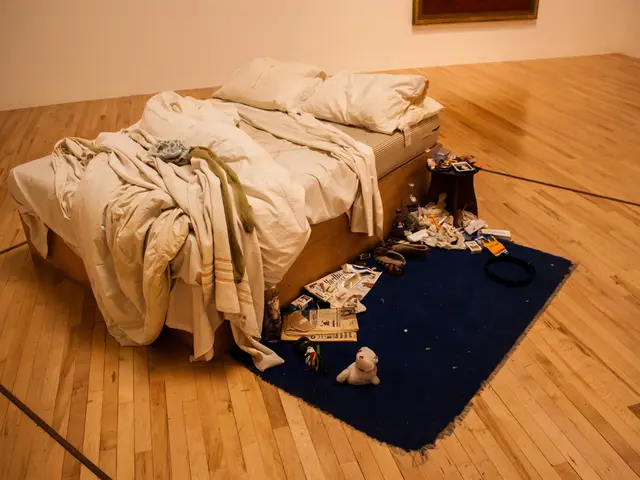Anticipated Intellectual Feast: Previewing WOW!house 2025 Event
Emma Sims-Hilditch Curates a Modern Mud Room and Country House Entrance at WOW!House
Interior designer Emma Sims-Hilditch, the founder and creative director of Sims Hilditch, has crafted a practical yet charismatic courtyard room for the WOW!House exhibition, showcased at the Design Centre, Chelsea Harbour in London. The room, inspired by her own home and the Sims Hilditch design studio in the Cotswolds, focuses on timeless functionality and allure.
Sims-Hilditch describes the courtyard room as a blend of traditional and contemporary elements, boasting fitted joinery painted in uplifting shades of green and yellow. The room houses an antique dresser, a marble fireplace from Jamb, and rustic oak flooring. The dog-washing station, affectionately named the Bow-WOW!house room, features bespoke hand-painted Delft tiles designed by Sims Hilditch in collaboration with Marlborough Tiles.
Bespoke rugs by Pelican House and hand-printed wallpaper by Marthe Armitage bring softness and complexity to the space, celebrating the materials and motifs found in the countryside. The WOW!House exhibition is open to visitors from June 3-July 3. Tickets, which include individual, group, and student options, can be purchased through the DCCH website.
Darren Price Designs a Stage-Like Façade for WOW!House
Adam Architecture design director Darren Price conceptualized the façade of WOW!House as a theatrical production, evoking the grandeur of Georgian London. The rooms behind the double-height facade draw inspiration from the architectural legacies of Nicholas Hawksmoor, George Dance, John Nash, and Sir John Soane.
The journey through the shadowed arcades of the facade leads to an atrium bathed in natural light from a high glass ceiling, providing a marked contrast and eliciting an emotional response from visitors. Locker & Riley are undertaking the plaster vaults and cornices, while Portland Whitbed stone plinths and skirting are provided by Artorius Faber.
Victoria Davar Introduces Optimism and Creativity in the Entrance Hall
Interior-design practitioner and antique dealer Victoria Davar of Maison Artefact has creatively transformed the entrance hall at WOW!House. By raising the walls to 16 feet, she drew inspiration from an artist discovering and reviving a historical building.
Curating a contemporary mix of modern art and objects, Davar combined traces of the past with the creative spirit of today. Furniture, lighting, and art from Cox London dominate the space, with inspiration drawn from the work of Cy Twombly in Rome, Italy, as captured by Horst P. Horst's photographs.
Nicola Harding Elevates the Powder Room with Charming Colors and Textures
Nicola Harding, an accomplished interior designer, uses color and texture to create an atmospheric powder room in collaboration with classic bathroom specialist Drummonds. The space embraces hues of ruby, turquoise, and jade, punctuated by semi-reflective metals, such as burnished brass and foxed mirror.
Upholstery-weight dhurries from Vanderhurd cover cupboard doors, while fabric-covered walls and a tented ceiling accentuate the tactile qualities of the room. A focus on exquisite craftsmanship, layers of color, and the interplay between different pieces make the powder room a delightful experience.
Four Italian Brands Collaborate on a Primary Bedroom at WOW!House
Fashioning a well-traveled collector's room, Tomèf Design, in collaboration with Fortuny, Bonacina 1889, and Barovier & Toso, has created a primary bedroom infused with the classic elegance of Venice. The room features rattan furniture, Murano glass lighting, intricate embroidery, and a handcrafted bed, all executed by expert Italian craftsmen.
Hector Finch and Thurstan Partner to Design the Snug
Thurstan has worked with Hector Finch, British lighting specialist, to create a warm, inviting retreat in the snug area of WOW!House. Designed as a personal space for Finch, the room embraces a palette of earthy browns and muted teals, enriched by antiques and contemporary British art.
Rupert Cunningham Champions the Gothic Style in the Kitchen
Ben Pentreath Studio's director, Rupert Cunningham, aims to showcase the appeal of Regency Gothic architecture through the WOW!House exhibition's kitchen design. The room is a harmonious blend of natural materials and rich earth colors, featuring an octagonal roof lantern, a freestanding cook's table, and a classic Aga set in a bottle-green zellige tile-lined alcove.
House of Rohl Outfits the Primary Bathroom with Luxurious Sanctuary Elements
International design and architecture practice 1508 London has collaborated with House of Rohl to create a sanctuary-like atmosphere in the primary bathroom at WOW!House. Inspired by traditional hammams and understated luxury, the space features a free-standing tub, handcrafted in the UK, and brassware made in England.
Randle Siddeley Crafts an Exotic Garden Terrace
Landscape architect Randle Siddeley utilizes tall palm trees and convivial seating areas to create a tropical ambiance on the garden terrace at WOW!House. The space is adorned with McKinnon and Harris outdoor furniture, Soho Lighting lamps, and trellis-framed views of ancient ficus trees.
WOW! House Details- Location: Design Centre, Chelsea Harbour, London SW10- Dates: Monday-Saturday, June 3-July 3- Visitor Hours: Morning/lunchtime (10am-2pm) or afternoon (2pm-6pm). Final entry recommended by 5pm- Booking: Visit
Amelia Thorpe is a design and interiors journalist and regular contributor to our platform. She launched her journalistic career in book publishing, transitioning to a passion for writing. Amelia resides in London with her husband and two dogs.
[1] "This Isn’t Gorillaz’s Secret Weapon After All — House of Kong Announcement", Upset Mag. https://www.upsetmag.net/music/this-isnt-gorillazs-secret-weapon-after-all-house-of-kong-announcement/[2] "Gorillaz Make Awards History After Sweeping Brits", BBC. https://www.bbc.com/news/entertainment-arts-49519874.amp[3] "Bow Wow News, Pictures & Videos", People. https://people.com/celebrity/bow-wow/[4] "9 Rules for Street-Facing Windows", ArchDaily. https://www.archdaily.com/945013/9-rules-for-street-facing-windows_94210
The modern courtyard room designed by Emma Sims-Hilditch in the WOW!House exhibition is a blend of rural lifestyle, home-and-garden aesthetics, and landscape architecture, showcasing a practical yet charming mud room, reminiscent of her own country home. The room's rustic oak flooring, hand-painted Delft tiles, and bespoke rugs contribute to a complex and harmonious space that celebrates the simplicity and allure of the countryside.
In the Snug area of WOW!House, Thurstan and Hector Finch have collaborated to create a home-away-from-home retreat, embodying the cozy, comforting charm of a traditional British living space, combining elements of contemporary British art and artisanal lighting to elevate the room's ambiance.








